SCOPE:
Executive design
PARAMETERS:
Floor area: 2,400m2
DESIGN PERIOD:
Detailed design: June 2023-present
ARCHITECTURE:
ARCHI-Projekt Bentkowski Kopeć
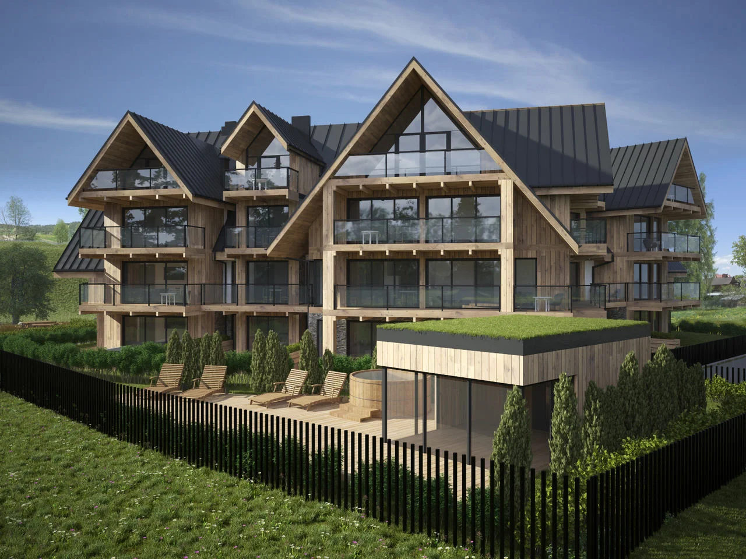
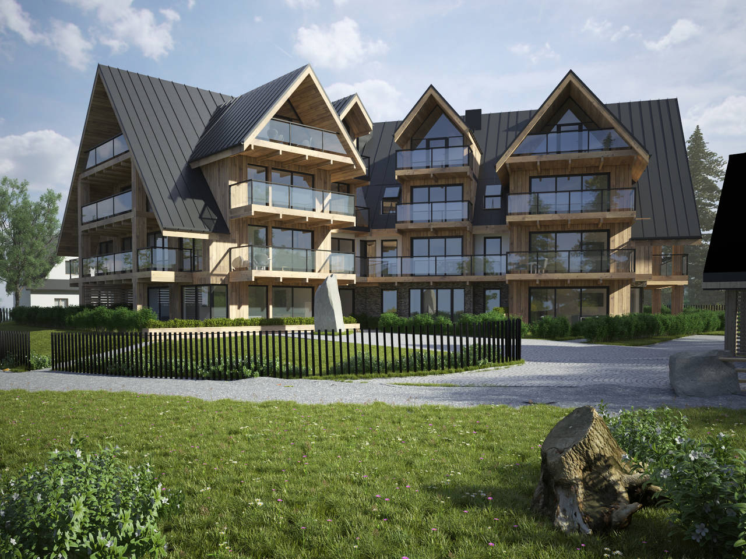
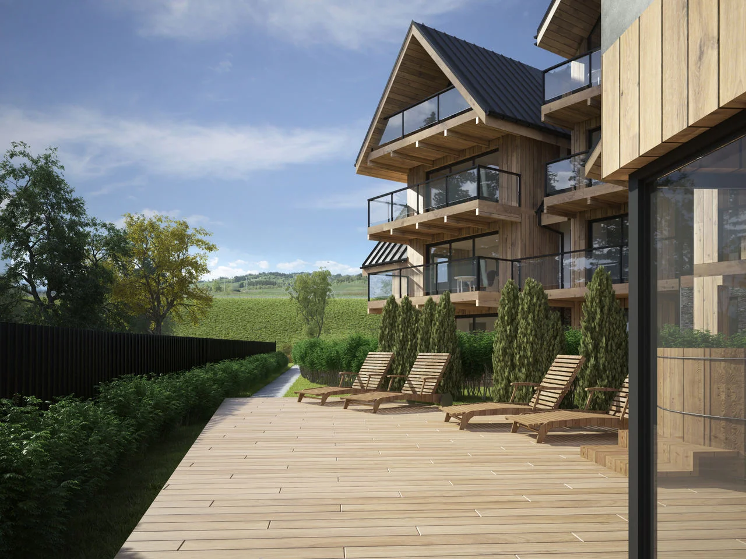
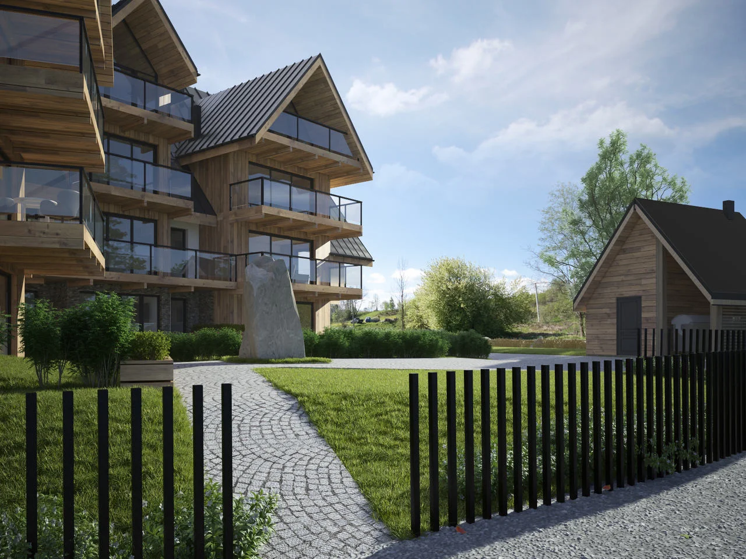
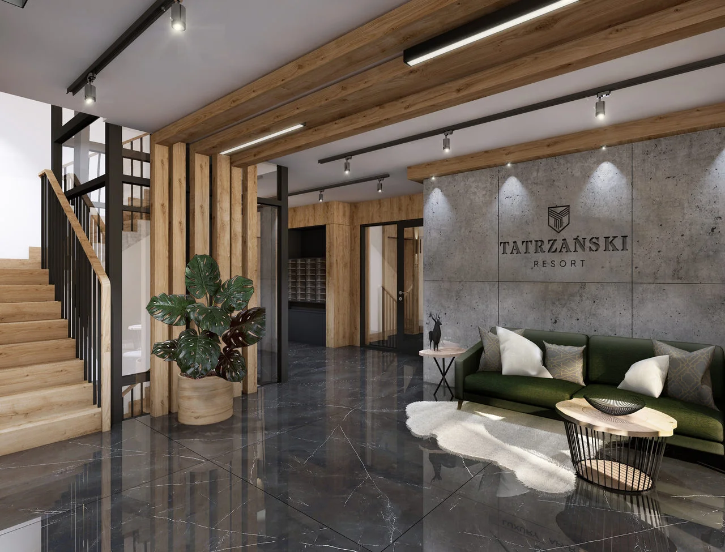
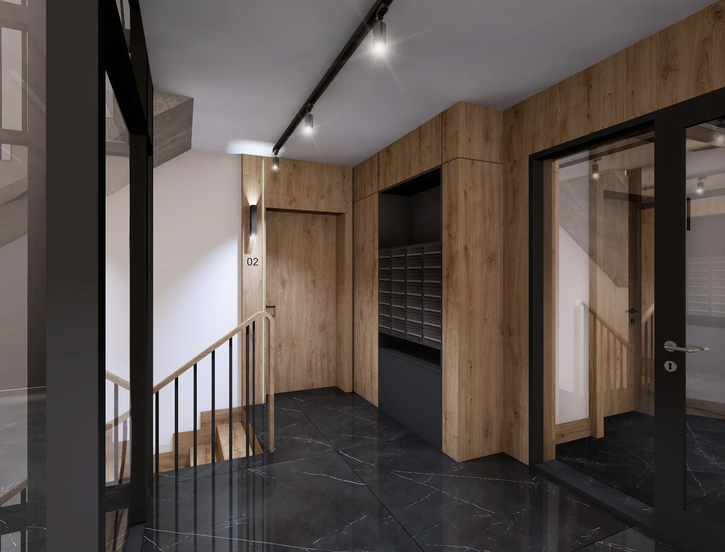
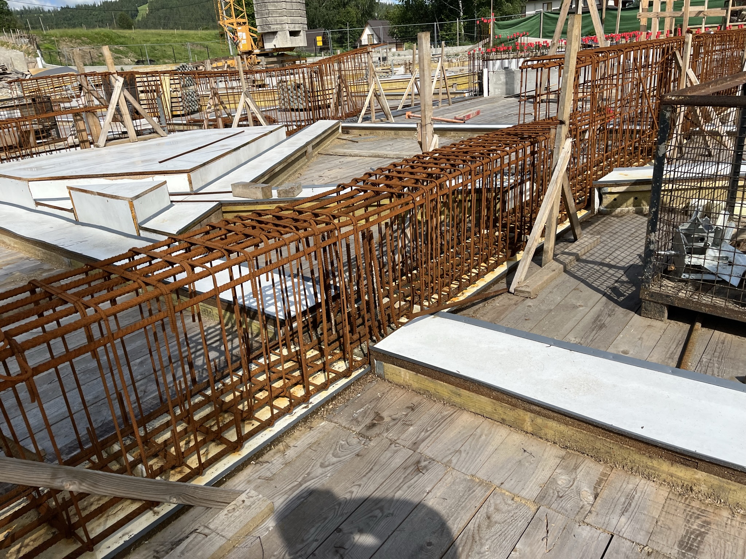
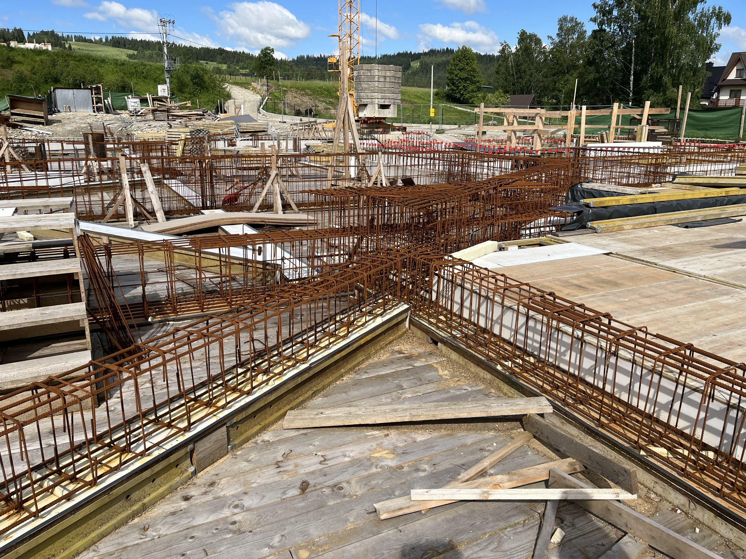
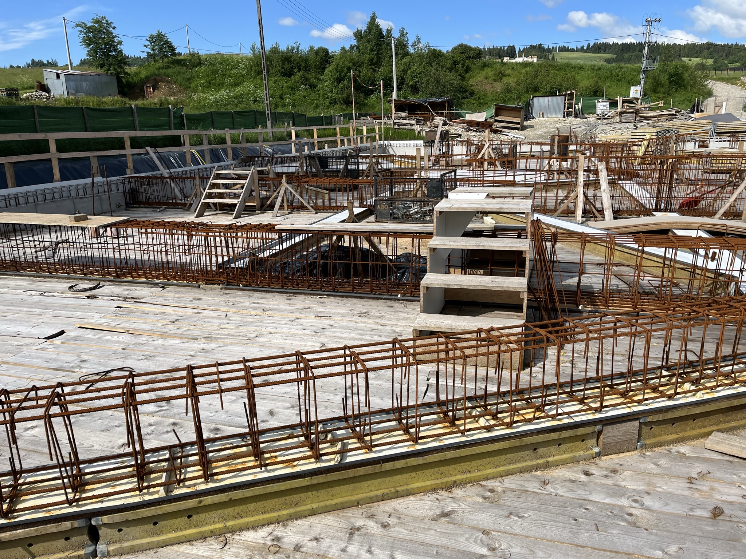
Detailed design of a replacement construction of a service and guesthouse building located in Białka Tatrzańska. The building consists of five floors, including a garage below ground level. The scope of the study, in addition to the detailed design of the entire structure, included the cost and time optimization of the already partially constructed garage, consisting in the design of a slab-and-column-disc system, replacing the original beam system.
